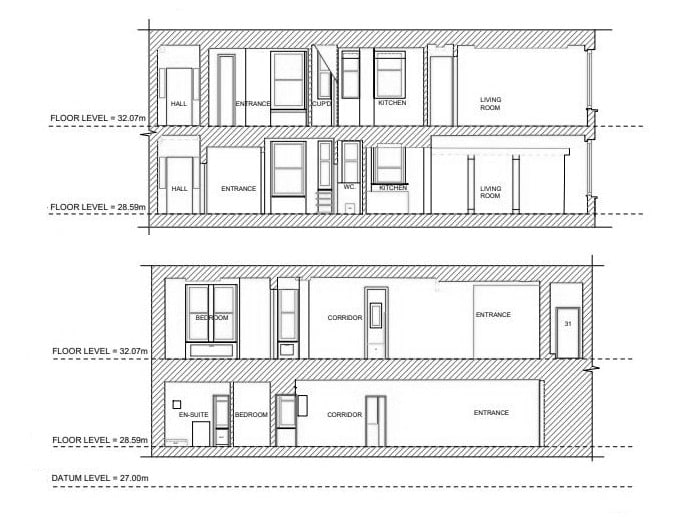MBS-EXPERT GEOMATICS
SURVEYING AND MAPPING
Founded by dedicated professionals with unwavering ethical standards, we take pride in offering exceptional surveying and mapping services.
Our experienced land surveyors consistently provide a level of professional service that not only meets your needs but also exceeds your expectations.
Surveying and Mapping Services Provided Across The UK
Top-Tier Surveying Services For a Wide Range of
Sectors and Industries
Accurate Drawing Plans
Gallery of Work
Are you looking for a topographical land survey or a building survey?
Five easy steps to obtain a measured survey
Step 1. Request a free No-obligation quote
To request a quote a land survey or a measured building survey, please email us the following essential details:
- The specific type of drawings and number of plans required (e.g. 1 topographical site plan, 2 floor plans, 4 elevations,)
- The complete property address including postcode.
- Information about the building on-site, including it’s type: residential, commercial, industrial .etc, and number of storeys.
- Any other relevant information to help define the survey scope.
We will send a free, no‑obligation quote, valid for 14 days.
Step 2. Check our survey quote
Our Quotation Package Includes Three Documents:
- The Quote – This outlines our proposed fee and the estimated time frame for completing the site survey and preparing the requested CAD drawing plans.
- Scope of Work – A detailed form that specifies all relevant information about the drawings we will produce, ensuring we meet your specific requirements.
- Business Terms and Conditions – Provided for your review. If you choose to proceed, please sign this document to confirm your acceptance. It outlines our standard policies and procedures for conducting the survey and delivering the final drawings.
Step 3. Accept the quote and pay the deposit
- We’ll ask for your billing details to issue the invoice and contract
- Afterward, we will send you the contract and deposit invoice for your review and signature.
- Additionally, we will coordinate with you to arrange a mutually convenient date for the survey to begin.
Step 4. Site visit and processing the survey data
- On your scheduled survey date, our expert team will perform a comprehensive site survey, gathering all essential data and measurements to ensure accurate results.
- After the survey, we will thoroughly analyse the collected information at our facility and generate the necessary CAD drawing plans.
- Once the drawings are finalised, we will send you a detailed PDF document containing the completed plans.
- Along with this, we will issue an invoice for the remaining balance, which we kindly request you to settle promptly.
Step 5. CAD Plans delivery
Once the final payment is received, we will deliver the CAD drawings in your preferred electronic formats (DWG and PDF).


















