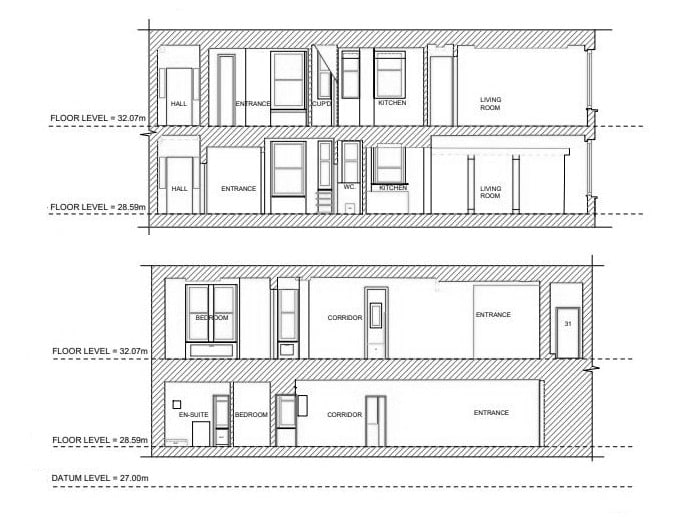Internal Elevations
The internal elevation drawing of a building is an essential drawing that provides a detailed overview of the interior features of a structure. It contains crucial information about the existing features on the internal building walls, including sockets, lights, switches, radiators, fitted furniture, door and window position, as well as the room ceiling level and finished floor level.
The primary purpose of an internal elevation drawing is to provide a comprehensive representation of the internal features of a building, which is used by architects, interior designers, and builders to plan and design the layout of a building or structure. It helps to ensure that the space is functional, aesthetically pleasing, and meets the needs of its users.
Furthermore, the internal elevation drawing can be extended to a single room, single building level, or the entire building, depending on the specific requirements of the project. This flexibility allows for the drawing to be tailored to the specific needs of the project, ensuring that all relevant information is included.


